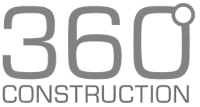clarksville remodel with natural elegance
This is 614 Winflo Drive—a stunningly remodeled single-family home in Austin’s vibrant Clarksville neighborhood. Originally built in 1950, this 3-bed, 2.5-bath residence has been reimagined by 360° Construction into a 2,020-square-foot showcase of transitional design and livable style. Nestled on a 0.148-acre lot with lush foliage and a view of the city skyline, this home balances warmth, functionality, and refined craftsmanship—just minutes from downtown.
Built with Precision
This home reflects 360° Construction’s attention to detail:
Vaulted and beamed ceilings, recessed lighting, and a clean palette that gives the space openness and calm.
Granite countertops, stainless steel appliances, and breakfast bar in the kitchen—function meets flow.
Tile and wood flooring throughout, adding warmth and easy maintenance.
Double vanity and separate shower in the primary bathroom, with walk-in closets for true utility.
Attached one-car garage, plus additional covered parking and privacy fencing.
Central air and heat, public utilities, and fire alarm system—comfort and peace of mind.
Your Outdoor Arena
The backyard is your private escape: cedar fencing wraps the space, with a wood deck set among heritage trees for peaceful lounging. Rain gutters keep maintenance minimal, and while there’s no pool currently, there’s room to add one and elevate the space. Exterior steps provide seamless access. Whether it’s a garden, plunge pool, or outdoor lounge, the canvas is yours.
South Austin Advantage
Located in Park View, 614 Winflo Drive puts you in the center of everything:
Steps from West 6th’s restaurants and retail—walkable Austin living.
Less than a mile from the UT shuttle, metro, and light rail—connect on your terms.
Zoned to Mathews Elementary, O. Henry Middle, and Austin High—top-rated public schools.
A flat lot with native trees and a city skyline view—greenery meets urban.
Engineered for the Long Haul
This home is built on a solid slab foundation with composition shingles and strong frame construction. Central air, efficient windows, and public utilities keep things reliable. Accessibility features like ground-level entry and a main-level laundry room boost day-to-day ease. Fire alarm and fenced yard add extra security.
Make It Yours
614 Winflo Drive is a showcase of 360° Construction’s ability to fuse legacy charm with modern durability. One home, one mission: Clarksville living with strength, beauty, and walkability. Contact us to tour this refined property and experience true craftsmanship.
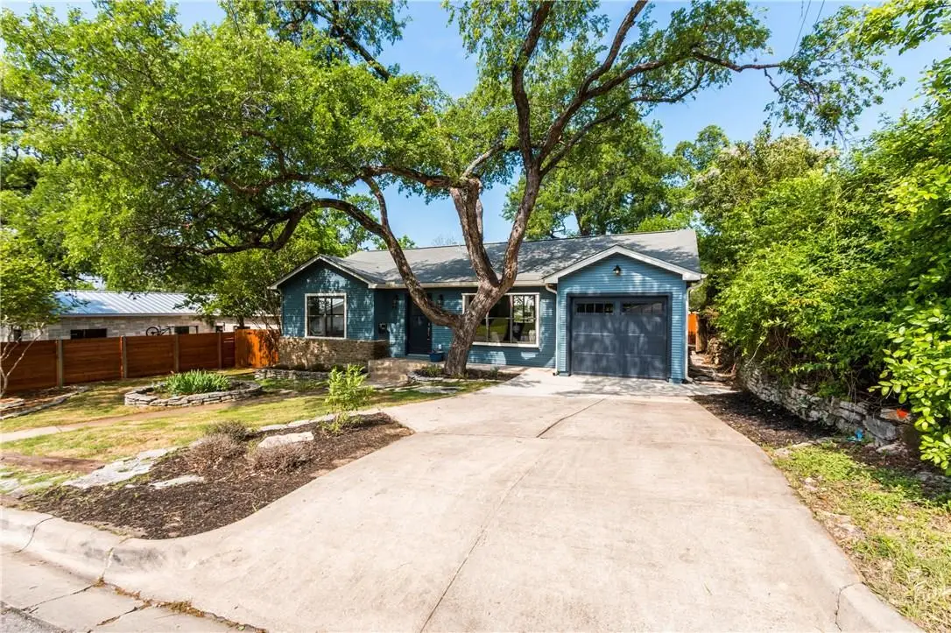
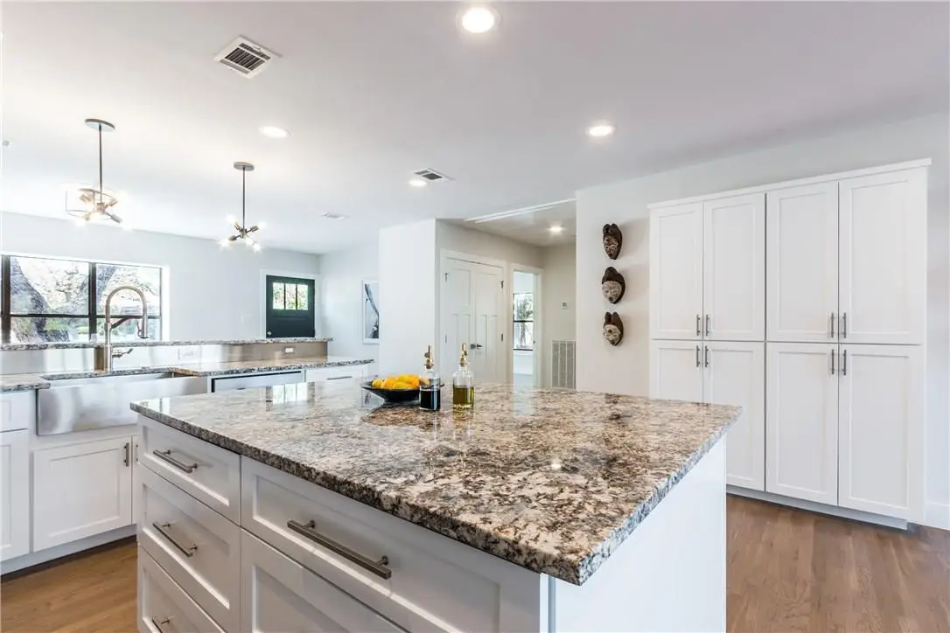
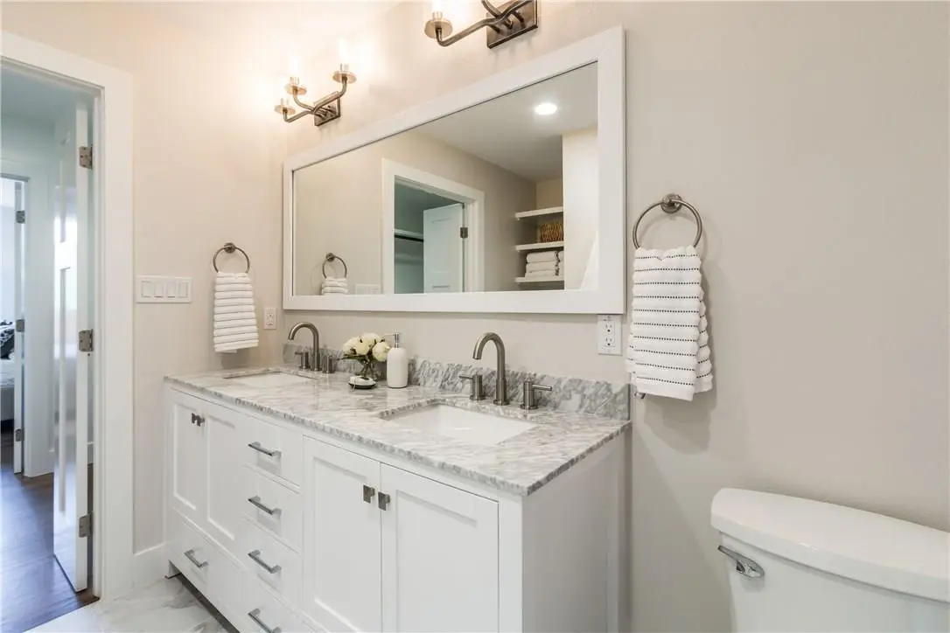
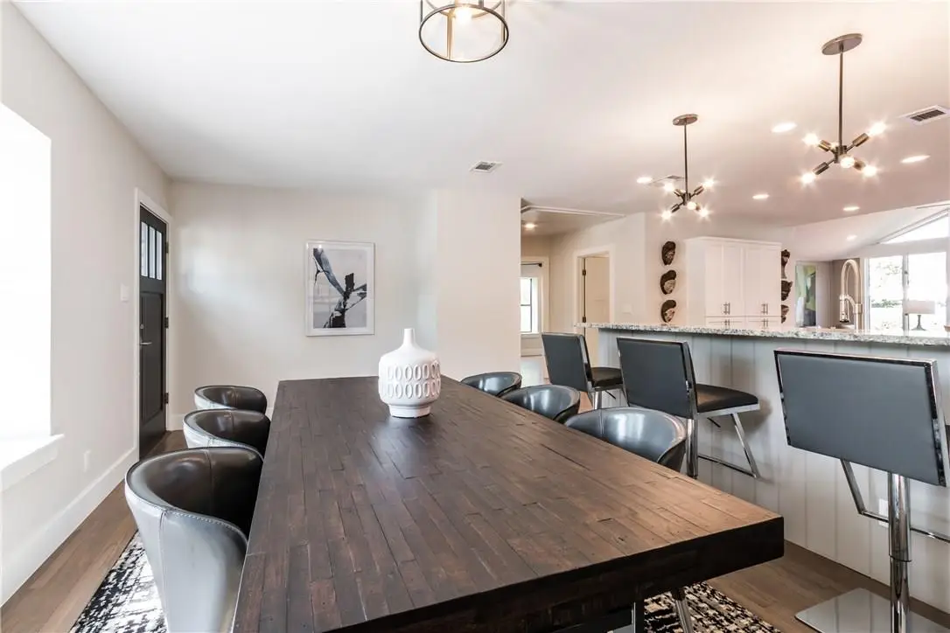
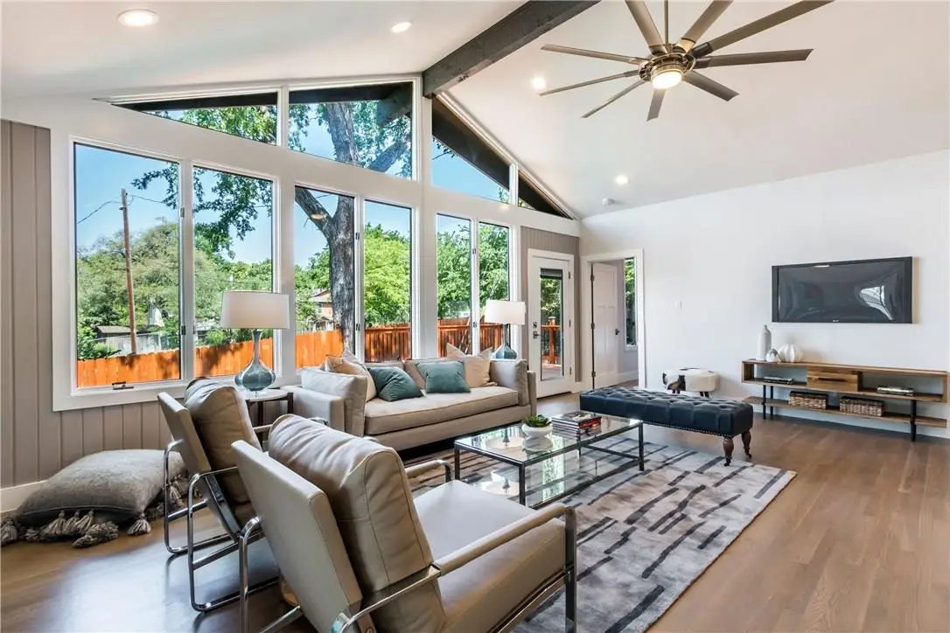
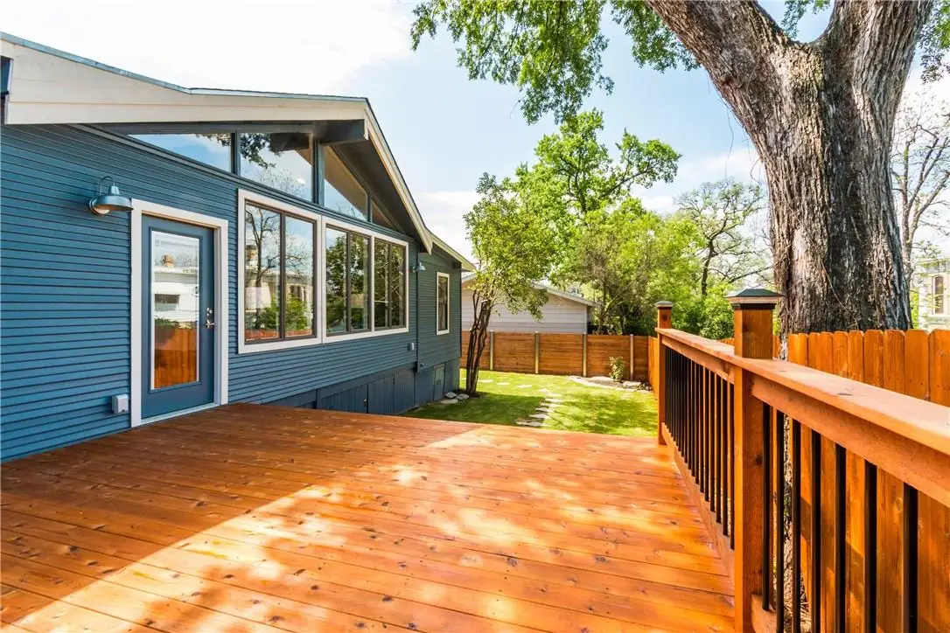
LIVINGROOM & KITCHEN
The living room at 614 Winflo Drive is designed for connection—vaulted ceilings and beamed accents frame a bright, open layout. The kitchen is a daily workhorse with granite counters, stainless appliances, and a large breakfast bar that encourages gathering. Natural light pours in from multiple angles, while the kitchen’s layout supports both hosting and routine. Smart wiring and functional finishes make this a space that works as hard as it shines.
MASTER BEDROOM & BATHROOM
The primary suite at 614 Winflo Drive is built for real comfort—main floor access, vaulted ceilings, and dual walk-in closets. The bathroom features a dual vanity setup, separate walk-in shower, and clean, tiled finishes that support both style and usability. It’s a layout that supports real life with quiet luxury and smart function.
OUTDOOR SPACES
The backyard at 614 Winflo Drive is a quiet retreat in the heart of the city. A wooden deck anchors the space, surrounded by privacy fencing and shaded by mature trees. Rain gutters streamline upkeep, and the flat lot gives plenty of room for future additions—a plunge pool, vegetable beds, or expanded patio. Crafted by 360° Construction, this outdoor zone is made for laid-back living and low-maintenance elegance.
