terrell hills modern elegance
This is 203 Elizabeth Road—a sophisticated, single-level modern residence in San Antonio’s prestigious Terrell Hills neighborhood. Built in 2015, this 4-bed, 5.5-bath home spans 5,135 square feet of thoughtful design and upscale living. Sitting on nearly half an acre, it includes a detached casita, 3-car garage, and expansive indoor/outdoor flow. With seamless lines and luxurious finishes, this home delivers both form and function in one of the city’s most desirable zip codes.
Built with Precision
This home reflects high-end construction and meticulous detail:
Vaulted ceilings, skylights, and dramatic lighting elevate every room.
Chef’s kitchen with oversized island, stainless steel appliances, and walk-in pantry—style meets serious function.
Tile flooring throughout for easy maintenance and sleek visual flow.
Spacious primary suite with dual vanities, garden tub, separate walk-in shower, and a massive closet.
Dedicated office, media/game room, and wet bar add everyday flexibility.
Three-car garage with extra storage, plus a separate casita with private entrance.
Zoned HVAC, slab foundation, public utilities, and sprinkler system for comfort and ease.
Your Outdoor Arena
The backyard is a private, landscaped sanctuary: surrounded by mature trees and privacy fencing. Whether you imagine a pool, outdoor kitchen, or lounge area, there’s room for it all on this oversized lot. The covered patio extends from the open-concept interior, creating seamless indoor-outdoor living. Sprinkler systems and low-maintenance design mean you can enjoy it without the work.
Terrell Hills Advantage
Located in coveted Terrell Hills, this property puts you near the heart of Alamo Heights:
Zoned to Alamo Heights ISD—top-rated schools from elementary through high school.
Minutes from Central Market, The Quarry, and Fort Sam Houston.
A quiet, prestigious neighborhood with wide streets and a true community feel.
Level lot with excellent curb appeal and functional layout for aging-in-place potential.
Engineered for the Long Haul
This home is built on a solid slab foundation with a durable metal roof and aluminum siding. Zoned central air, dual water heaters, and public utilities keep operations smooth. Accessibility-minded design includes all bedrooms on one level, wide halls, and minimal stairs. Energy-efficient features ensure long-term ease and low maintenance.
Make It Yours
203 Elizabeth Road is a refined take on Texas modernism—designed for entertaining, family life, and longevity. From its casita to its chef-grade kitchen and luxurious primary suite, every inch is meant to elevate the everyday. Contact us for a private tour and see how this Terrell Hills stunner could be your next move.
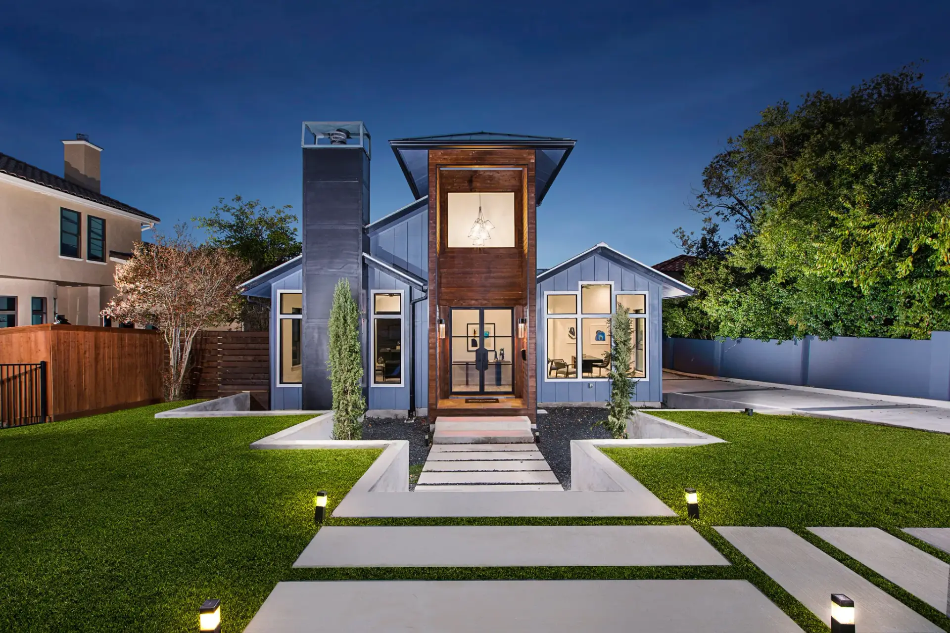
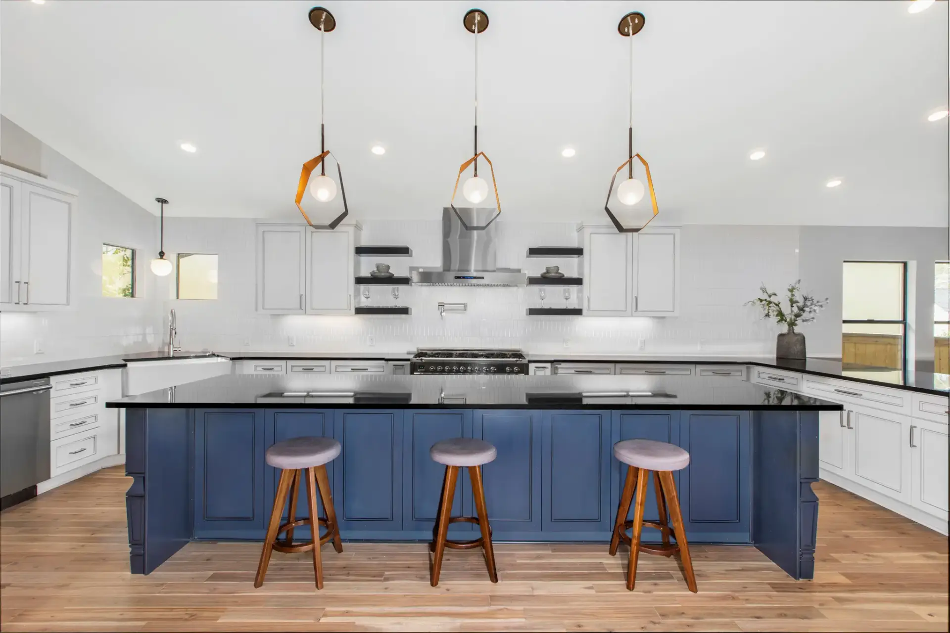
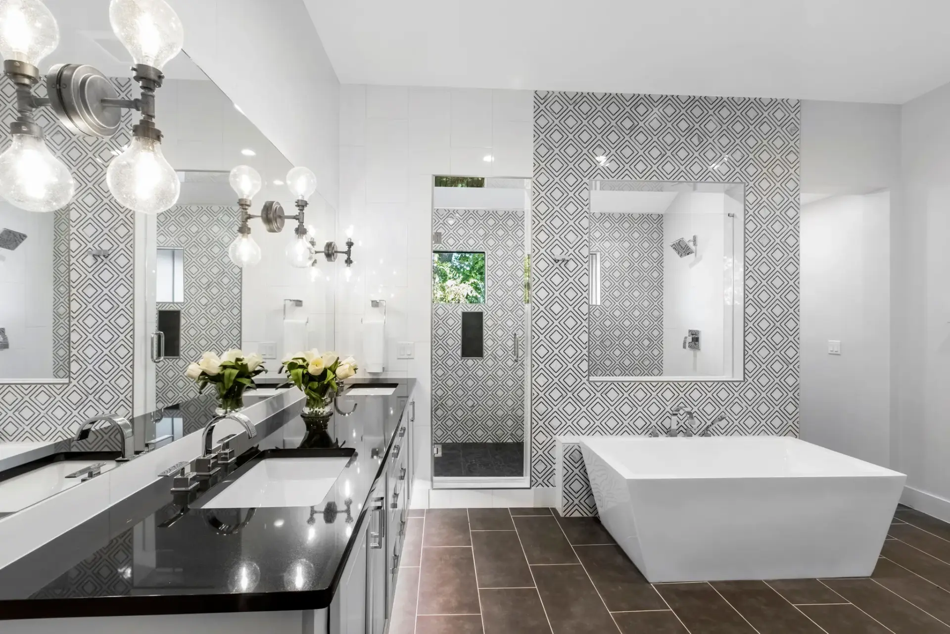
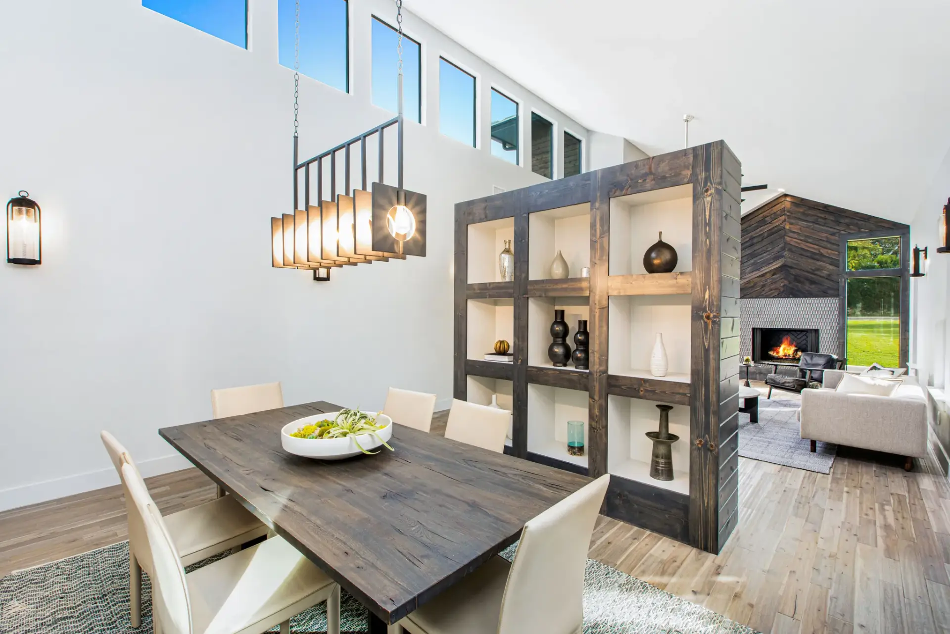
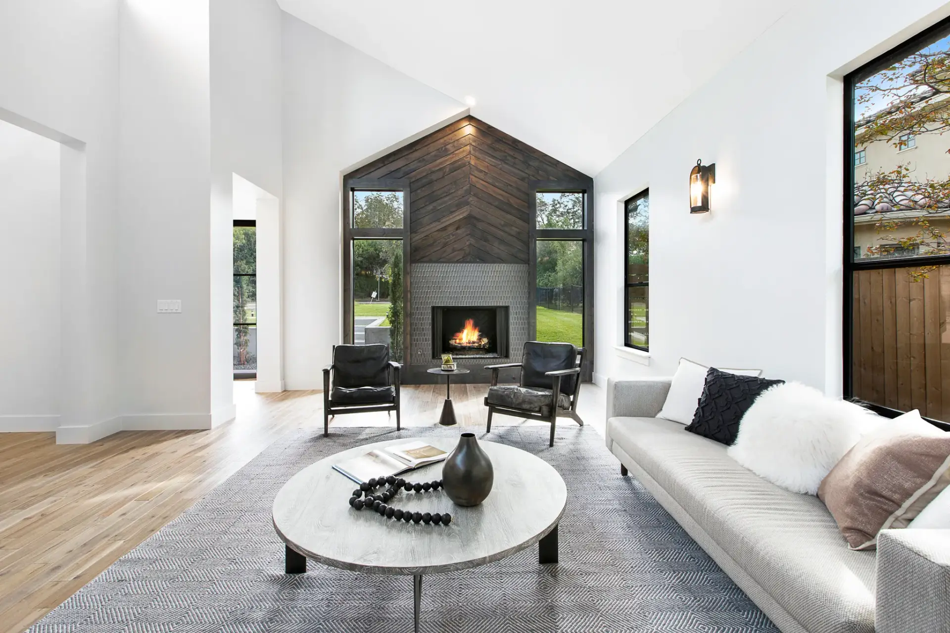
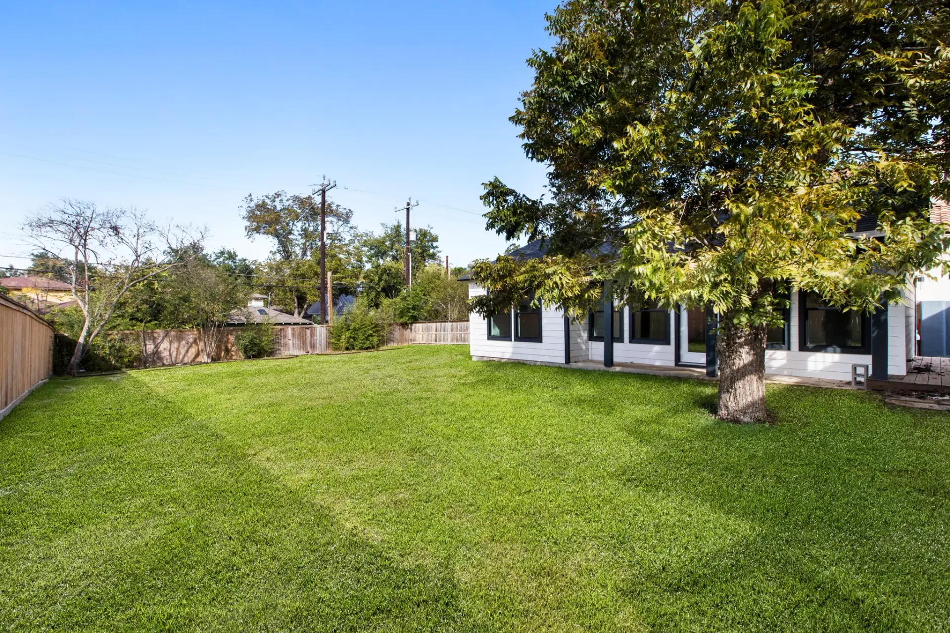
LIVINGROOM & KITCHEN
The living room at 2206 Montclaire St is designed to impress and perform—soaring 15-foot vaulted ceilings create volume and airiness, while large picture windows pull in natural light and treetop views. A marble fireplace anchors the space with a sense of warmth and strength. The adjacent kitchen is both statement and workhorse, built around two central quartz islands—each equipped with its own sink for maximum utility. Kitchenaid black stainless appliances, a built-in beverage fridge, separate ice maker, and dark walnut cabinetry with brushed gold hardware combine bold style with serious capability. A built-in bar and generous open layout make this entire level perfect for everything from daily routines to full-on hosting.
MASTER BEDROOM & BATHROOM
The primary suite at 2206 Montclaire St is a private main-floor retreat crafted with intent. Generous in size, it features dual walk-in closets and oversized windows that keep the space bright yet calm. The bathroom is engineered for function and finished with edge—double vanities with quartz counters, a soaking tub, and dual shower towers deliver spa-like comfort with industrial-style accents. A Woodbridge bidet toilet and well-placed lighting elevate the everyday, while warm teak accents and thoughtful layout make the suite feel grounded and luxurious.
OUTDOOR SPACES
The outdoor zones at 2206 Montclaire St are built for real life—functional, expansive, and ready to entertain. A third-story treetop balcony delivers sunset views and skyline glimpses, while the two covered patios and additional balconies offer outdoor escapes on every level. The backyard is framed by heritage oaks and sits flat and usable, creating a private, shaded setting that’s easy to maintain. The built-in outdoor kitchen—with a stainless steel grill and sink—is prepped for anything from casual dinners to weekend gatherings. Like the rest of the home, these spaces are built by 360° Construction for everyday ease and lasting impact.
