Modern macgrgeor living, three stories above the rest
This is 1914 Blodgett St Unit A—an urban three-story retreat nestled in the heart of Houston’s historic MacGregor neighborhood. Built in 2015, this 2,478-square-foot home blends streamlined architecture with refined interiors, offering 3 bedrooms and 3.5 baths across a smart layout tailored for both functionality and sophistication. Framed in wood and concrete, this sleek unit is just minutes from the Museum District, Midtown, Hermann Park, and the Texas Medical Center—location meets elevation.
Built with Precision
This home is built for lasting performance and modern living:
A slab foundation, wood frame, and composition roof ensure structural strength and weather resilience.
Tile and hardwood flooring sweep through the home, pairing durability with style.
Electric cooling and a gas heat pump keep the interior efficient and comfortable across all seasons.
Premium appliances—dishwasher, garbage disposal, and microwave—are built into a well-designed kitchen that delivers on performance.
The fireplace becomes a central focal point, tying the main living area together with warmth and atmosphere.
Your Outdoor Arena
This isn’t your oversized, mow-every-weekend yard—and that’s the point. The 2,365 sqft lot offers just enough space for everything you want and nothing you don’t. Picture a compact patio setup, morning coffee in the sun, or a Friday-night grill session with friends—without a jungle to maintain. The attached garage opens directly into your private corner of the city, giving you fast access, built-in security, and room to move. It’s outdoor living made efficient, clean, and entirely yours.
The Macgregor Advantage
MacGregor is a neighborhood rich in culture, history, and momentum. Zoned to MacGregor Elementary, Cullen Middle School, and Lamar High School, and just blocks from parks, art, and nightlife. Quick access to 288, 59, and I-45 means you’re never far from anything—whether it’s a late-night craving or a sunrise commute.
Engineered for the Long Haul
From its natural gas heat system to its efficient cooling setup and smart layout, this home is built to live in—without stress. Construction is rooted in reliable materials with modern finishes, wrapped in a solid frame that makes the most of vertical space.
Make It Yours
Whether you’re looking for your first home, a city escape, or an investment with long-term appeal, 1914 Blodgett St Unit A offers the full Houston package: modern comfort, unbeatable location, and space to grow. Designed to perform. Built to stay. Ready when you are.
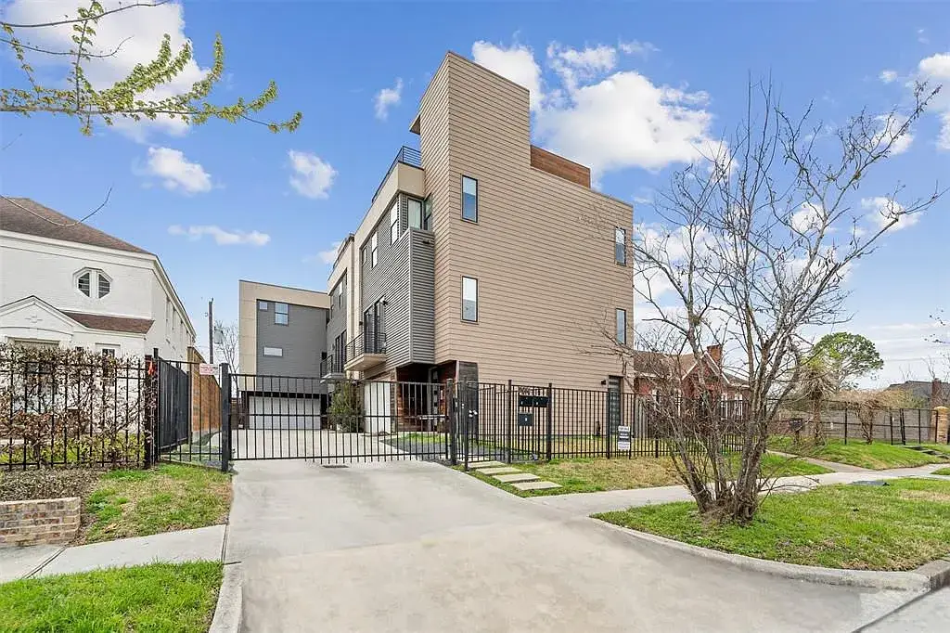
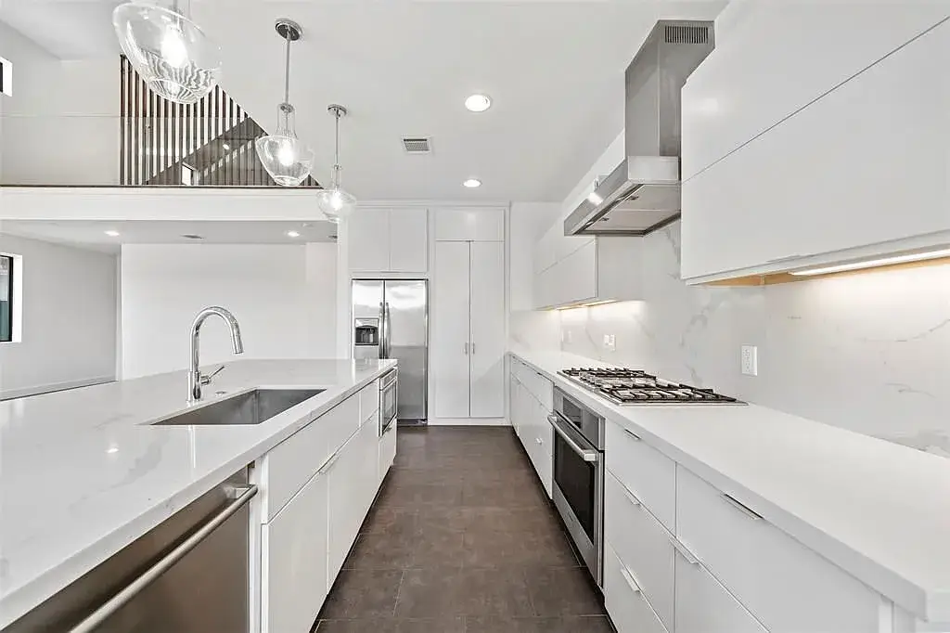
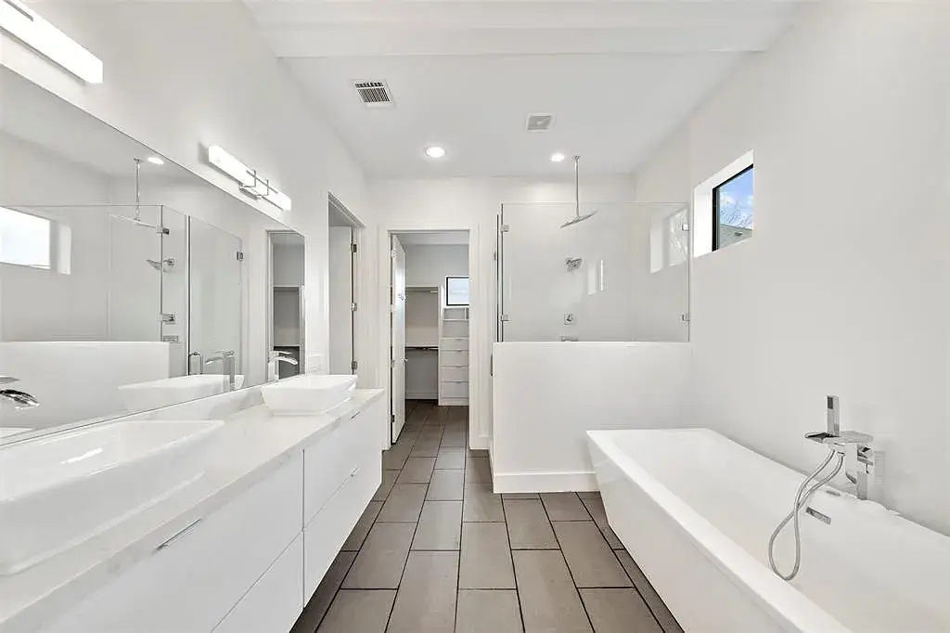
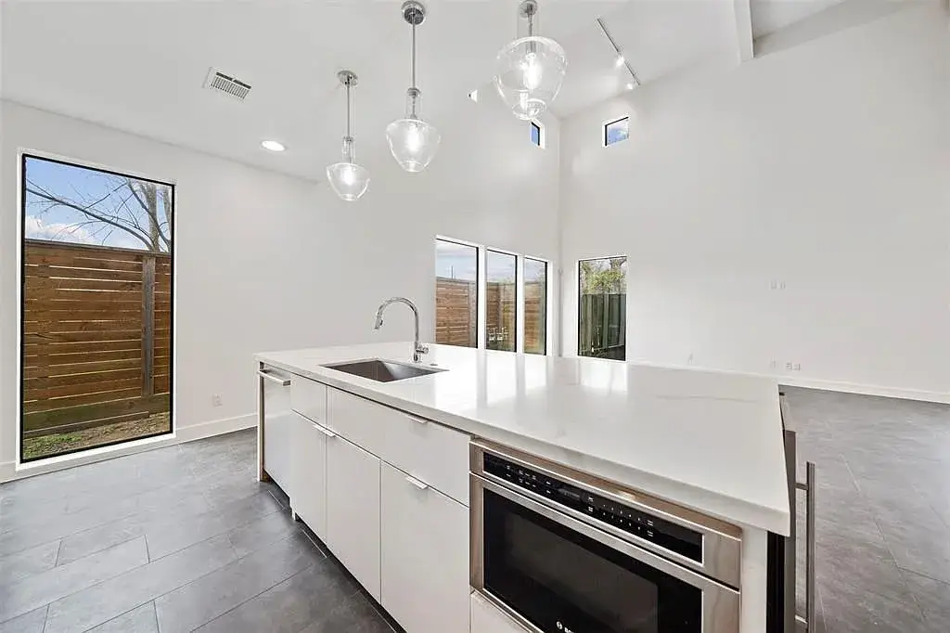
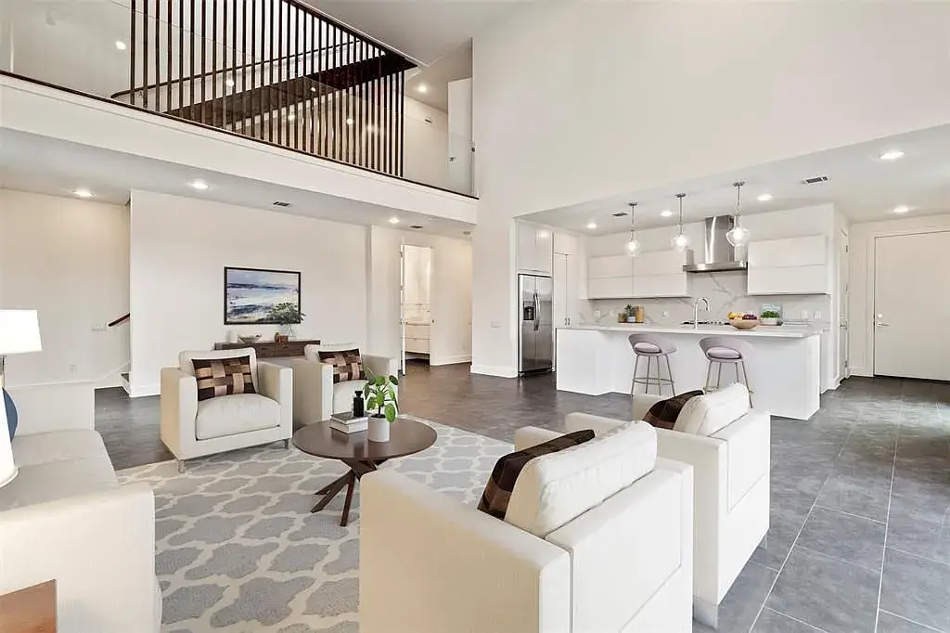
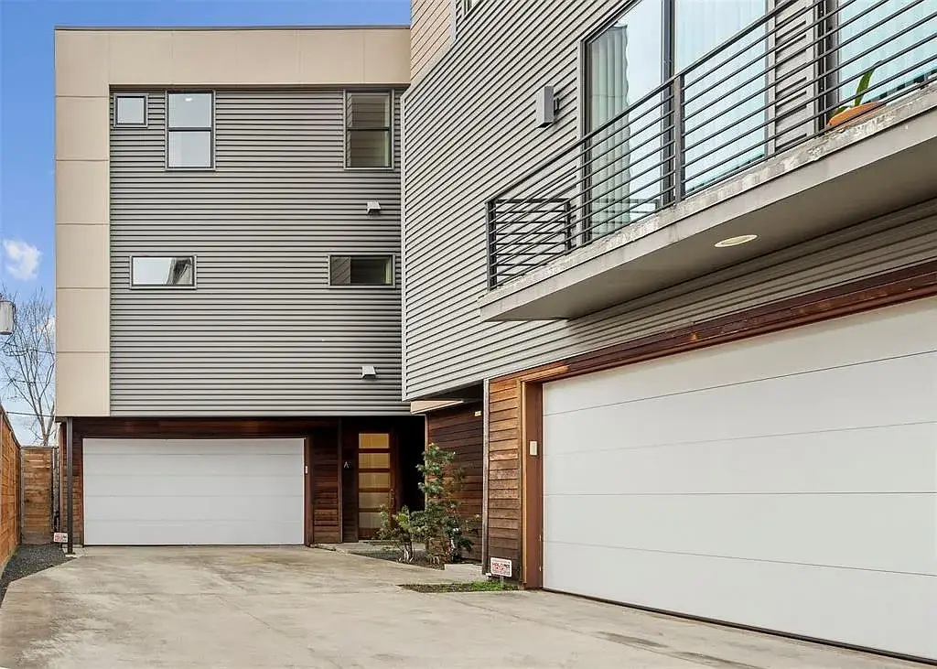
LIVINGROOM & KITCHEN
Step into a layout that flows effortlessly—whether you’re hosting or homebody-ing. The open-concept main floor features tall ceilings, crisp walls, and natural light that dances across the hardwood. The kitchen stuns with its modern finishes and smart design, serving both weekday breakfasts and dinner parties with ease. The attached dining and living space is perfectly proportioned, and anchored by a fireplace that gives the space a grounded, cozy core.
MASTER BEDROOM & BATHROOM
The primary bedroom is tucked away on the second floor, offering a quiet retreat from the rhythm of the city. A full en-suite bathroom includes a walk-in shower, deep soaking tub, and dual vanities framed by stylish finishes. The walk-in closet gives you storage for every season, while the room’s layout makes it feel like a suite in the sky. Every bedroom is located upstairs for peace and privacy, each with access to its own bath.
OUTDOOR SPACES
With a 2,365 sqft lot, you get just the right amount of outdoor space—enough for a garden, grill, or lounge setup—without the lawn headaches. The attached 2-car garage offers secure parking and easy entry. The exterior mixes wood and concrete in a modern, minimalist palette that fits right into the urban grid.
