Lm-300
The LM-300 Tiny House is a beautifully compact, smartly designed living space that blends functionality with minimalist charm. Built using the Imperial measurement system, this model offers a streamlined layout packed with full-sized amenities and thoughtful storage solutions. The open floor plan includes a cozy living area, fully-equipped kitchen, dedicated queen bed space, and a compact bathroom with composting toilet and shower.
Crafted with intention, every inch of this home maximizes livability without compromising comfort. From integrated cabinetry and shelving to energy-efficient lighting and ventilation, the LM-300 Tiny House is ideal for off-grid adventurers, first-time tiny dwellers, or anyone chasing freedom with a side of mountain air.
Key Features:
-
Approx. 30’ x 10’ floor plan
-
Queen bed nook + standard seater sofa
-
Full kitchen with oven, fridge, sink, and generous cabinet space
-
Composting toilet and shower rail for eco-conscious hygiene
-
Abundant built-in storage, bookshelves, and dresser cabinets
-
2 large skylights and multiple windows for natural light
-
Designed with double-glazed joinery and durable finishes
-
Fully mapped electrical and lighting plan, including outdoor lights and carbon monoxide detector
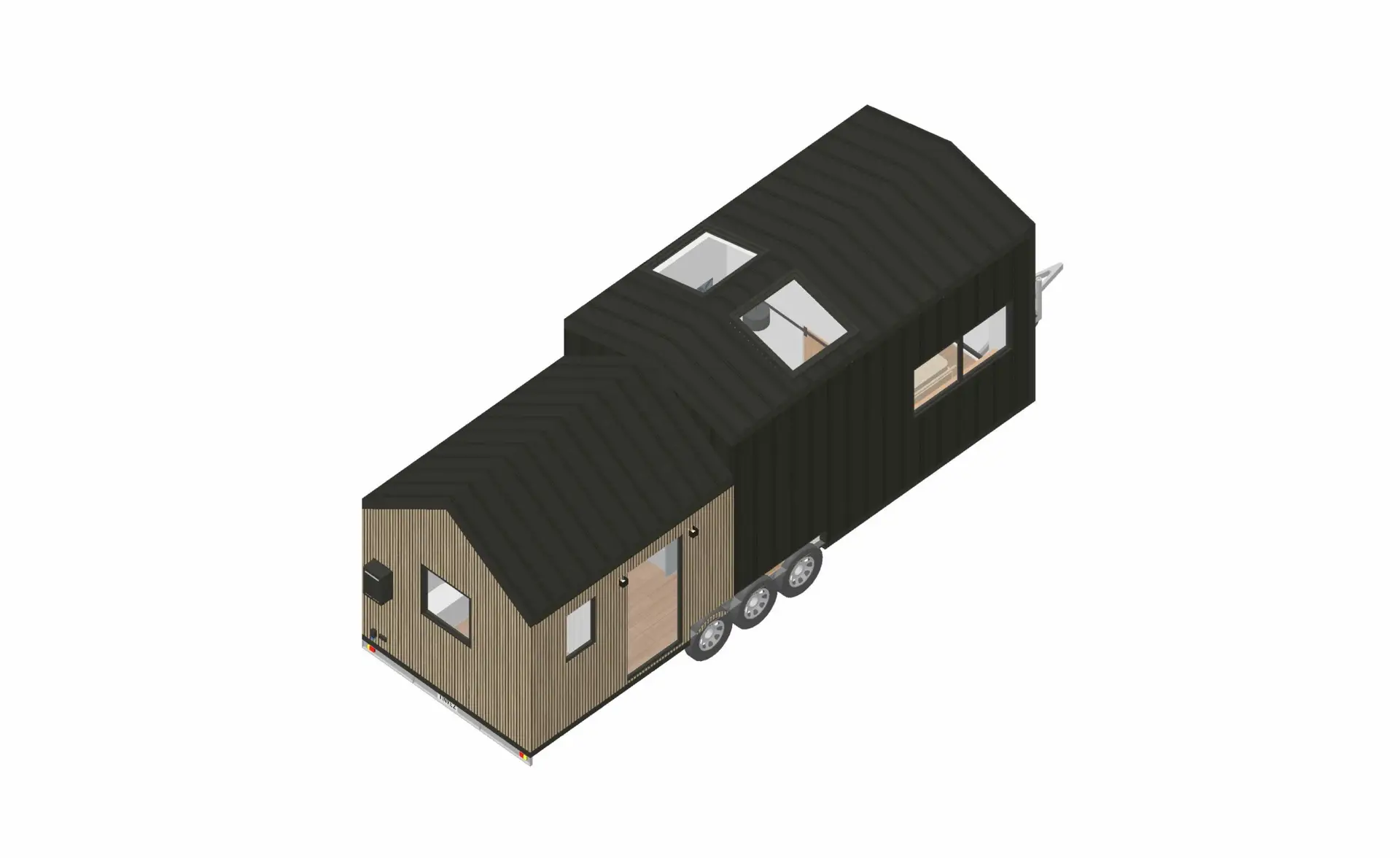
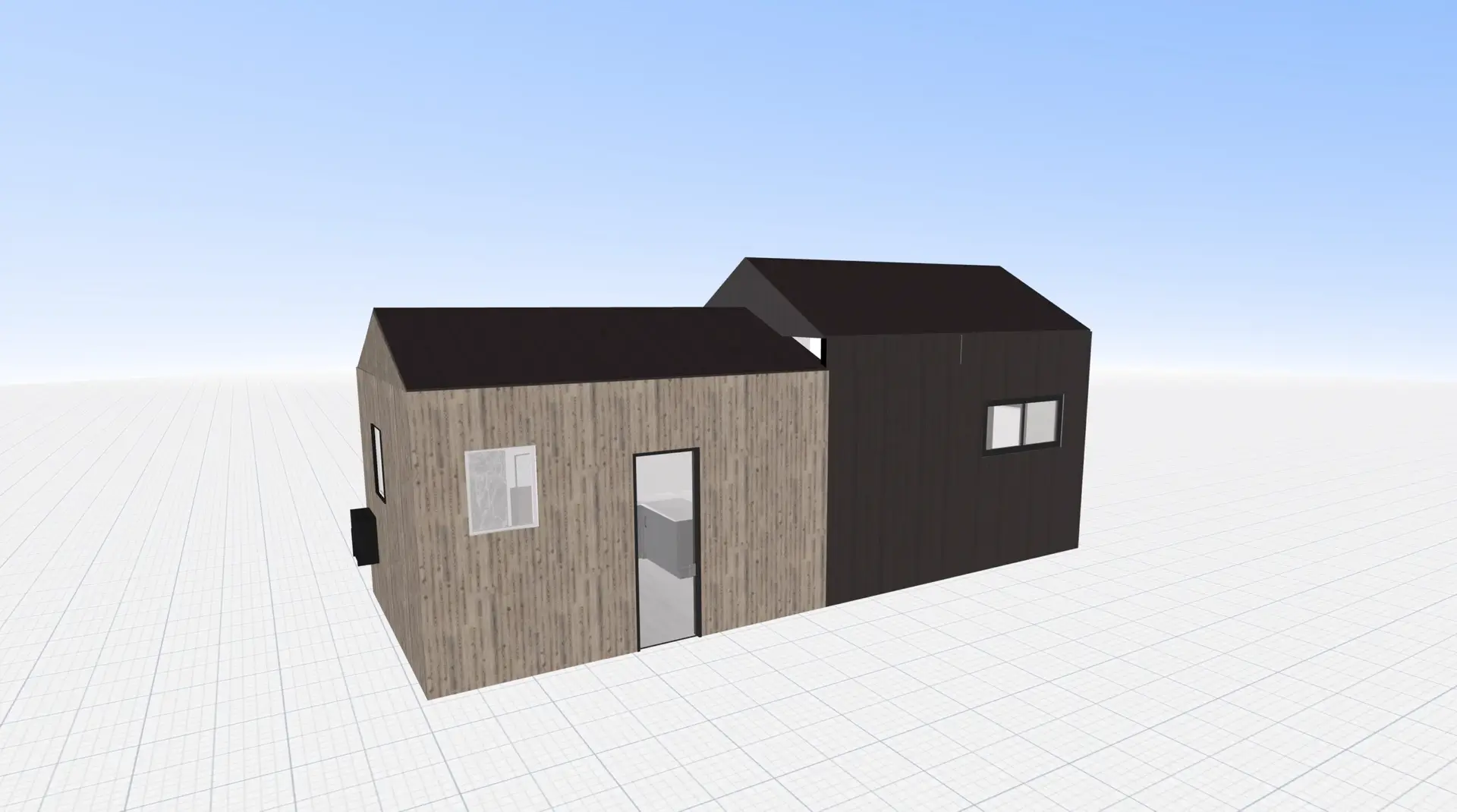
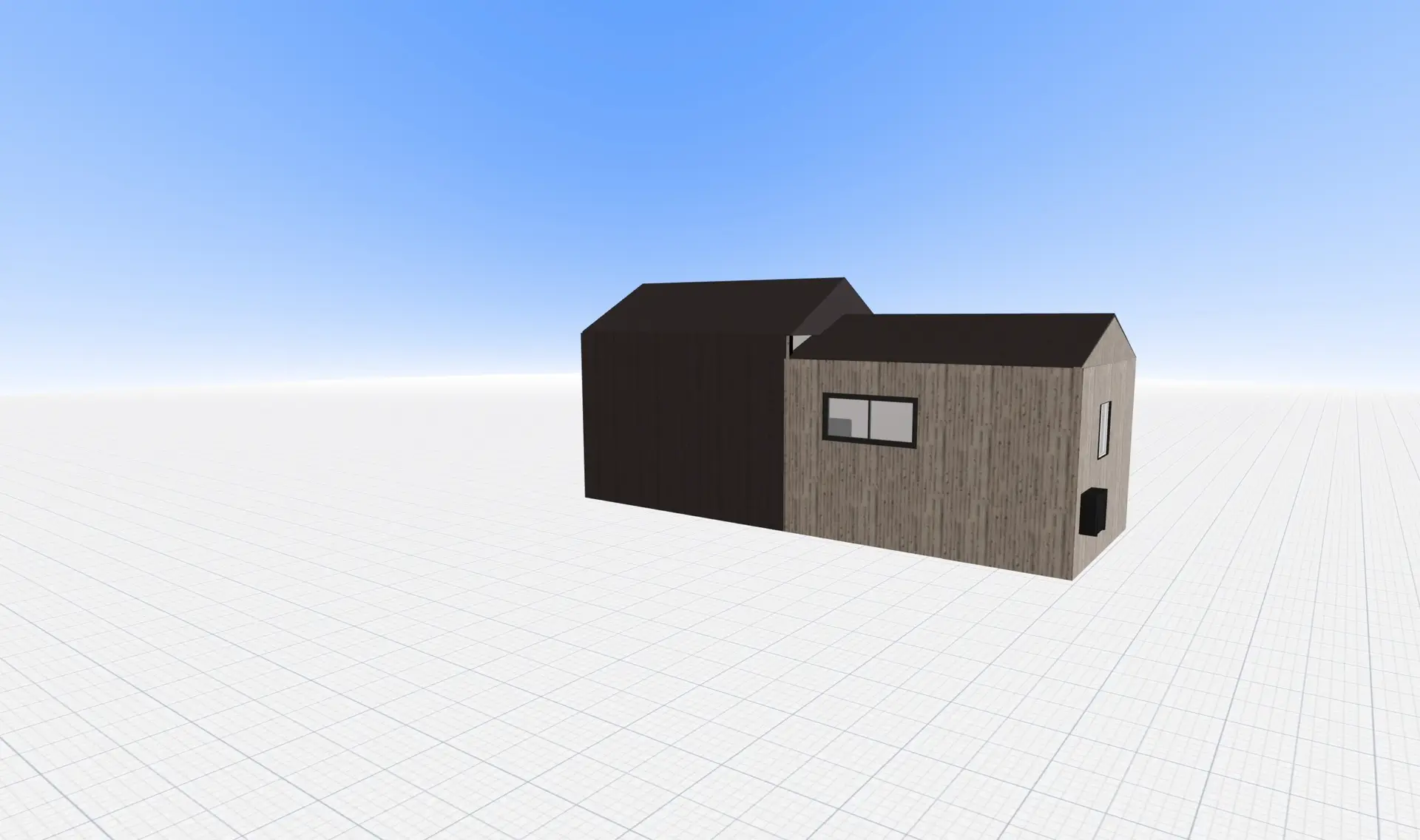
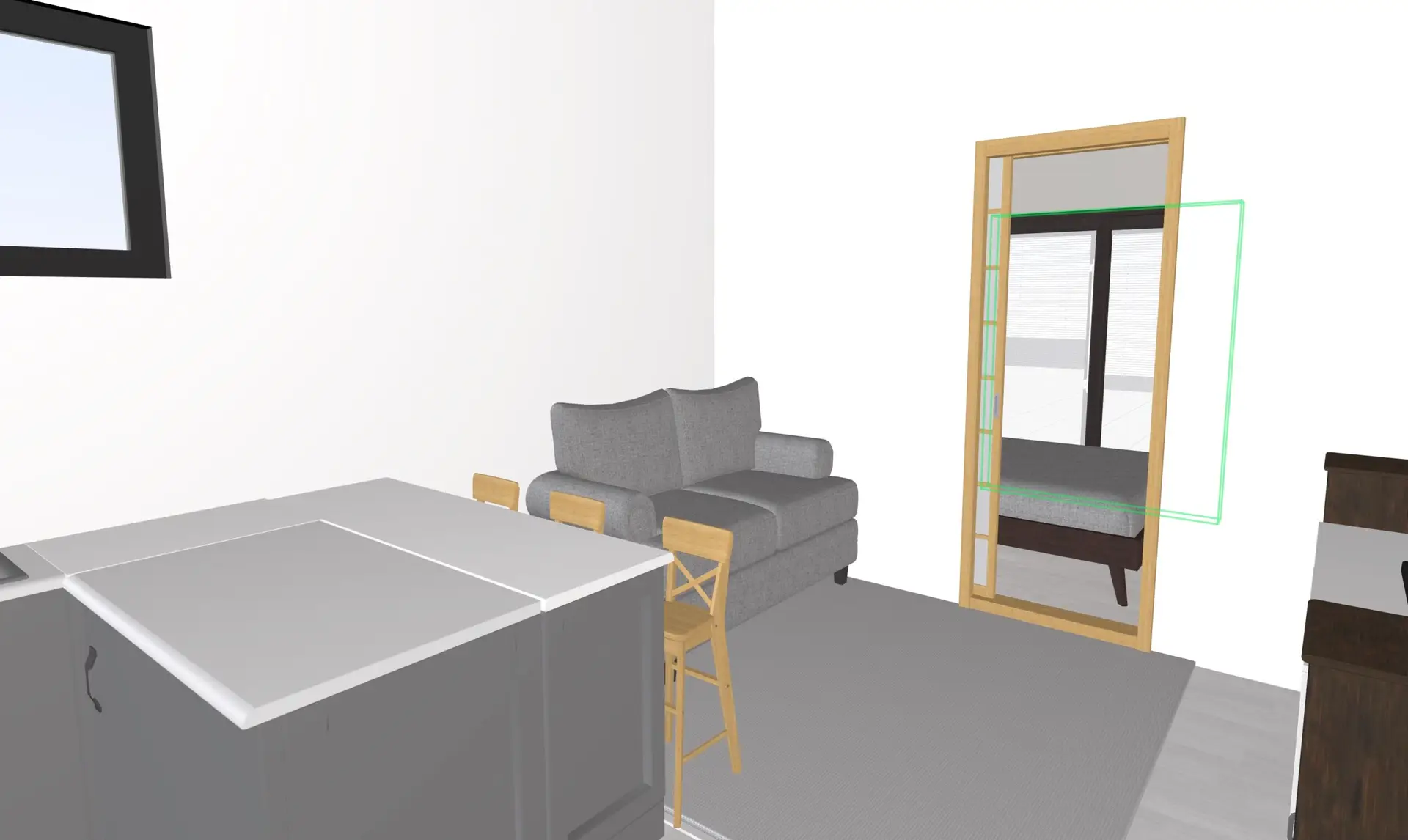
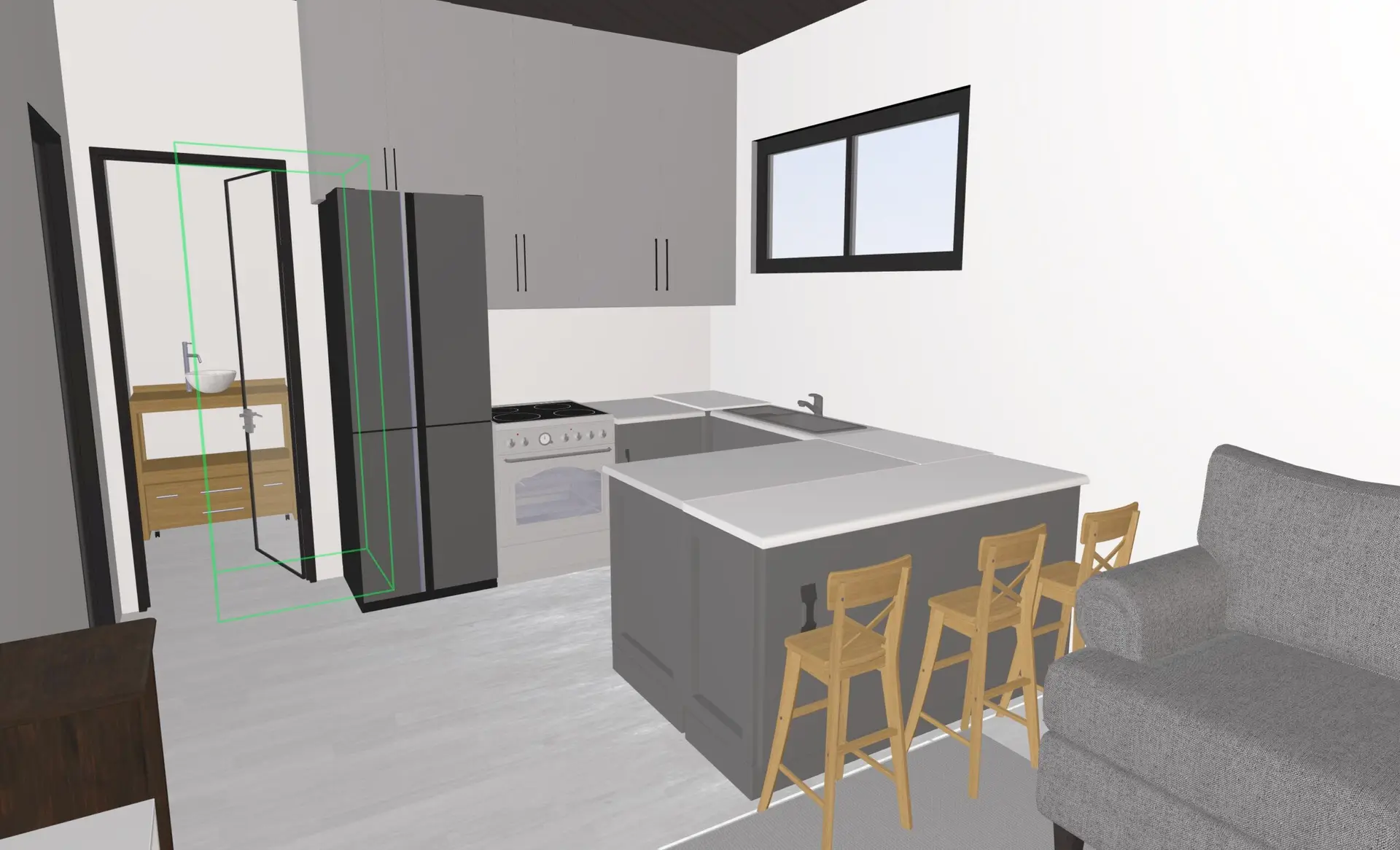
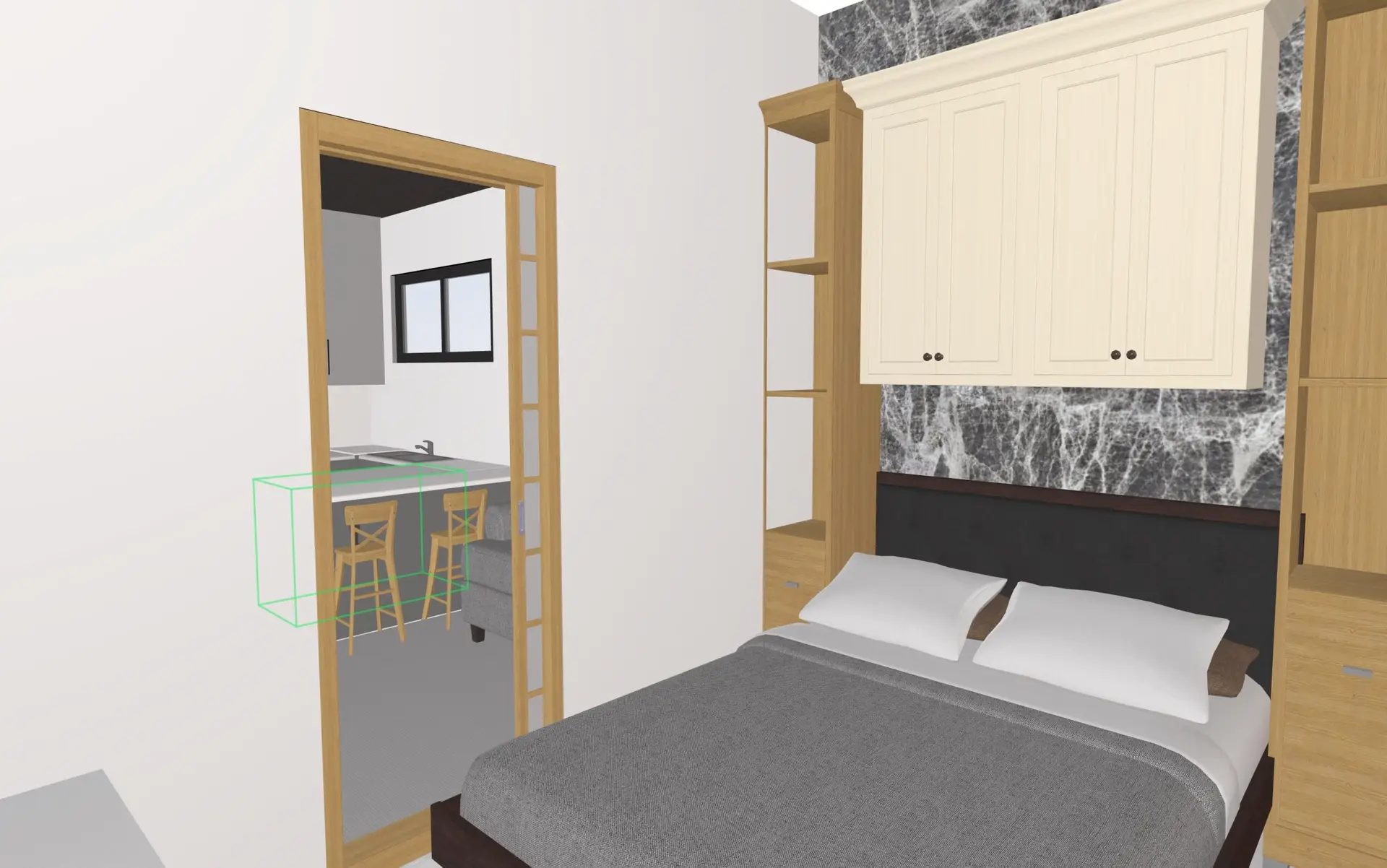
Progress
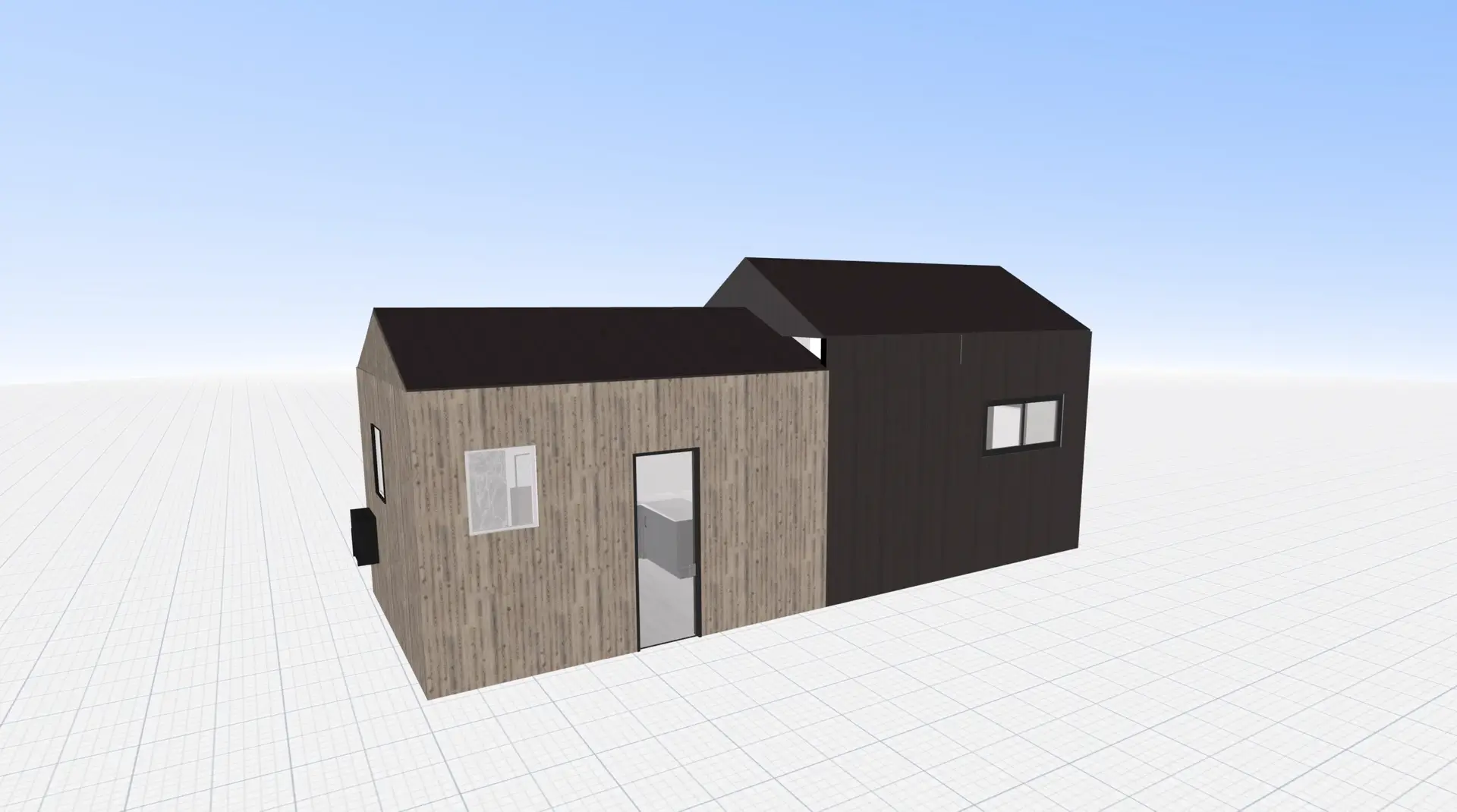
LM Construction Update 1
View this post on Instagram A post shared by 360 Construction (@360constructionatx)
