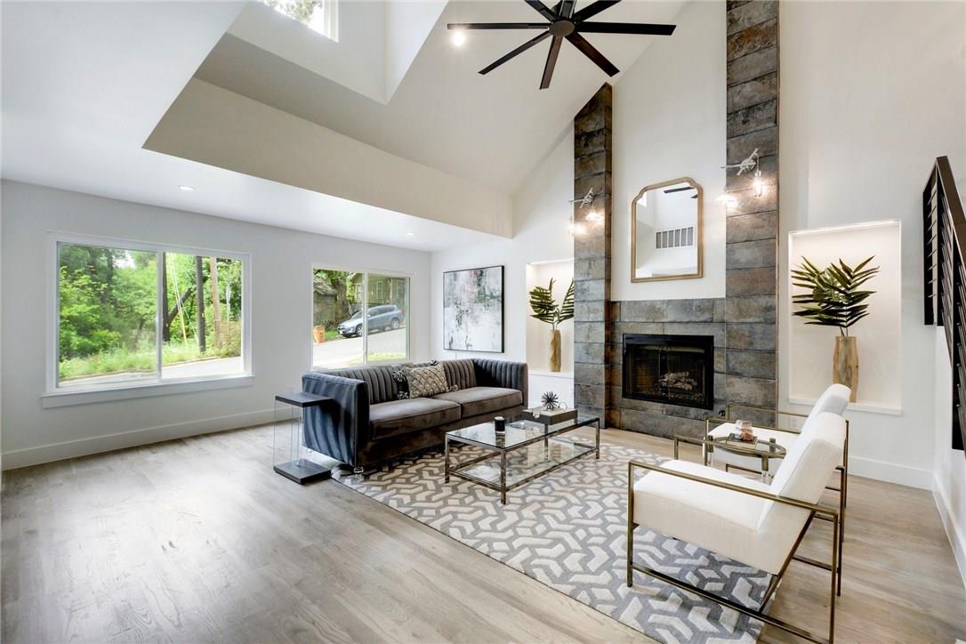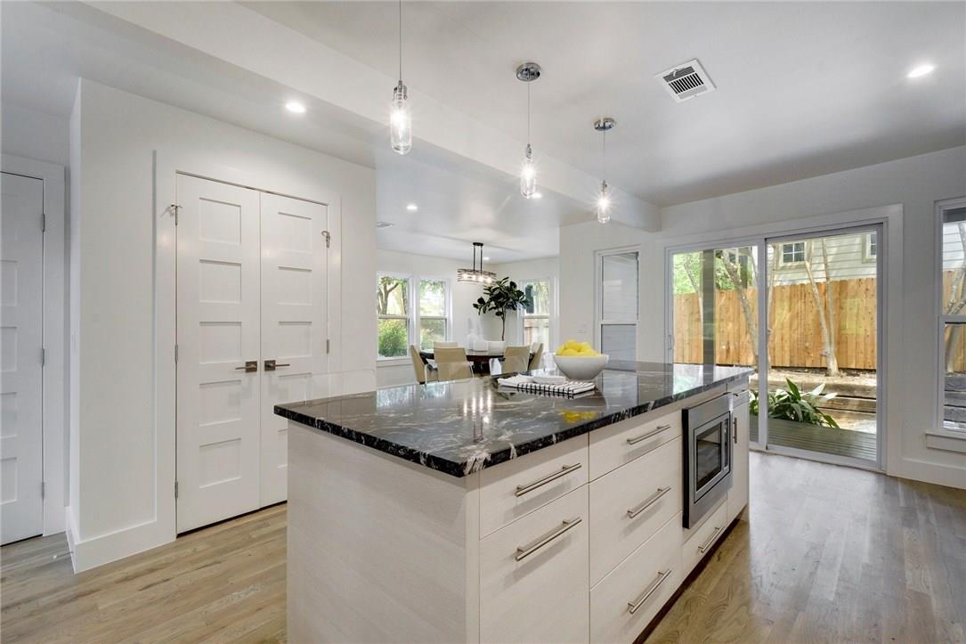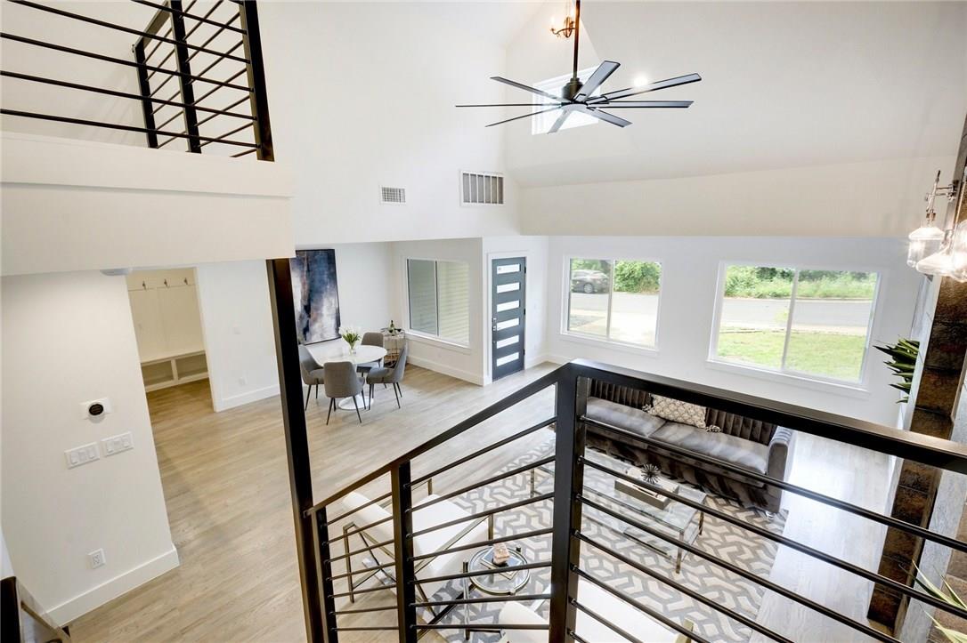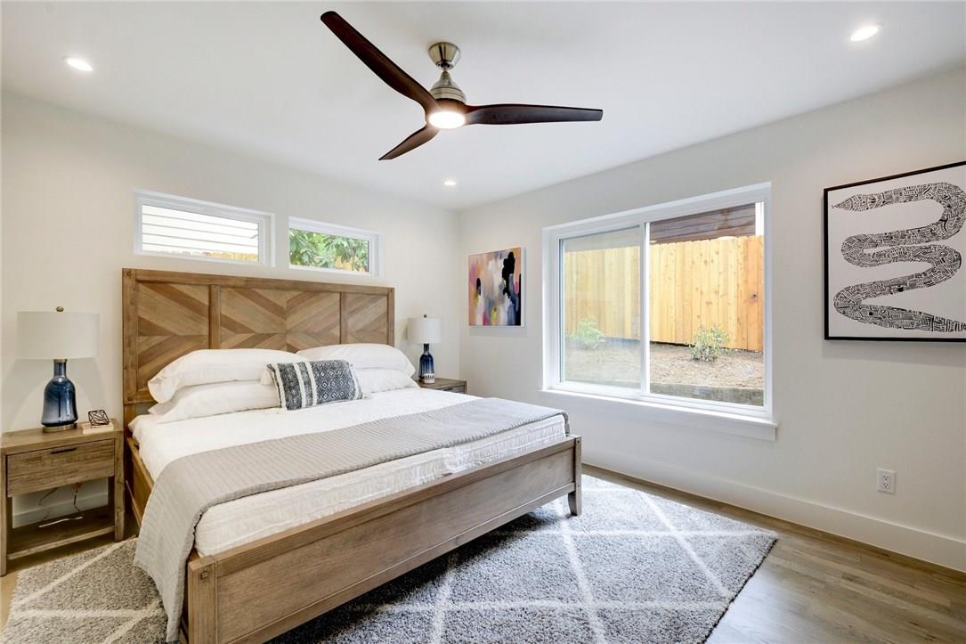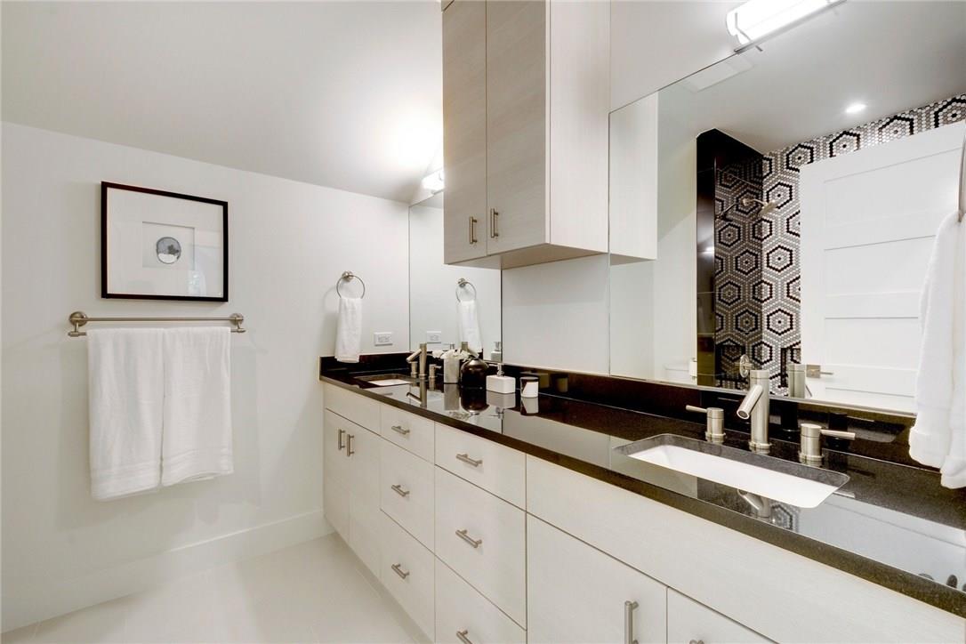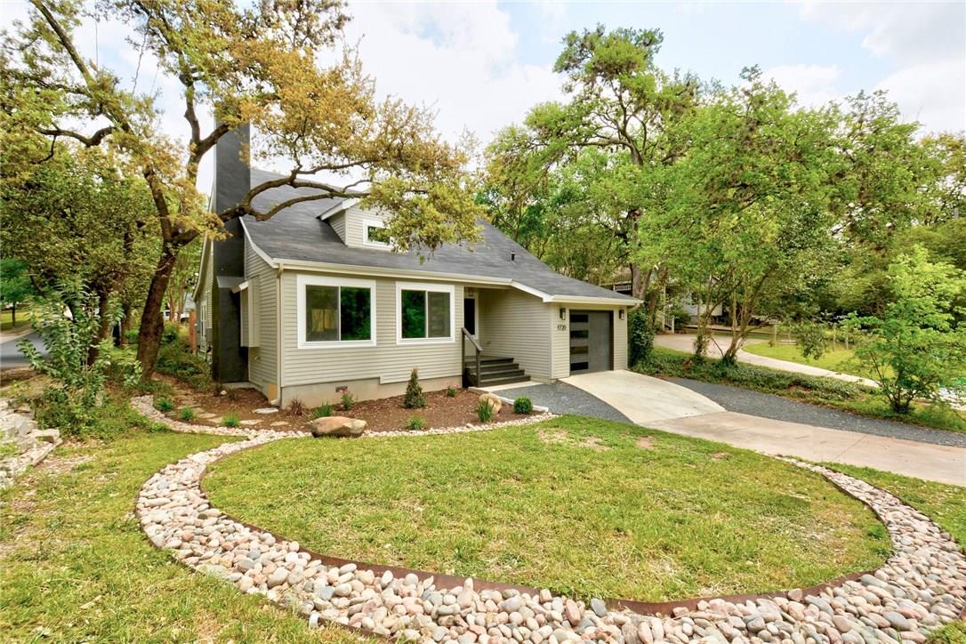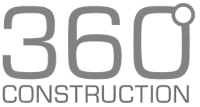West 10th ST - A Clarksville Classic Reborn
This is W 10th St—a 1983-built single-family home in Clarksville, Austin, brought back to life by 360° Construction. When the original builder went under, the bank turned to us to finish this REO remodel, trusting our team to deliver where others couldn’t. Now, this 3-bedroom, 3-bath, 2,381 sq ft residence stands as a testament to our expertise, blending classic roots with modern upgrades. Nestled steps from downtown landmarks, it’s a home that anchors you in Austin’s historic heart.
Precision in Every Detail
This remodel showcases 360° Construction’s ability to elevate a space:
- Vaulted ceilings with dramatic angles, accented by a family room fireplace for a bold focal point.
- Hardwood and tile flooring that ties the home’s classic exterior to its updated core.
- Gourmet kitchen with glossy countertops, stainless steel appliances, and a pantry built for utility.
- Bathrooms blending natural elements with industrial flair—think sleek fixtures and skylights.
- Recessed lighting and tankless gas water heater—modern touches that keep it efficient.
- Primary bedroom on the main floor, designed for easy access and privacy.
Outdoor Retreat
The outdoor space at W 10th St is a practical haven, carved out for downtime or hosting. A private, fenced yard with medium-sized trees offers a shaded escape, while the covered patio and deck provide solid spots for grilling or kicking back. Partial gutters and a well-maintained lot ensure it holds up with minimal effort. Set in Clarksville, the yard connects you to the neighborhood’s historic charm while keeping downtown Austin’s energy within reach—a balance of calm and action.
Clarksville Advantage
Located in the Maas Add subdivision, W 10th St puts you at the center of Austin’s historic core:
- Steps from downtown landmarks—walk to the city’s pulse.
- Near Mathews Elementary, O Henry Middle, and Austin High—strong schools for families.
- Close to public transit routes—move easily across the city.
- Interior lot with curbs and maintained roads—connected yet private.
Engineered for Endurance
This home is built to last: slab foundation, composition roof, and HardiPlank siding ensure durability. Central heating and cooling, paired with natural gas utilities, keep it running smoothly. Smoke detectors and a secure garage with opener add practical safety. At 360° Construction, we turned this REO remodel into a Clarksville cornerstone—proof of our ability to deliver under pressure.
Step Into History
W 10th St is a remodel that blends Austin’s past with its future. A single-family home with a story—finished by 360° Construction when others couldn’t. Contact us to explore this Clarksville gem and see what trusted craftsmanship looks like.
