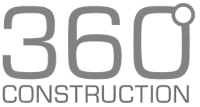78704 new build with creekside calm
This is Woodland—a striking new construction in the heart of Austin’s iconic 78704. Designed and built by 360° Construction, this 3-bedroom, 3.5-bath attached 1/2 duplex blends timeless architecture with contemporary precision. With over 2,000 square feet of livable space, including a ground-floor primary suite, soaring vaulted ceilings, and a full second master upstairs, this residence is tailored for flexible living. Tucked between South Congress and South 1st and backing to East Bouldin Creek, Woodland offers privacy, performance, and walkability in one of the city’s most dynamic neighborhoods.
Built with Precision
This home reflects 360° Construction’s attention to detail:
Vaulted ceilings and expansive windows bring in natural light and a sense of openness throughout the main living areas.
A refined greyscale palette throughout the home balances minimalism with warmth.
The ground floor features stained concrete floors for durability and style, while the second floor offers rich hardwood for contrast and comfort.
The kitchen is outfitted with stainless steel appliances, a modern layout, and clean lines—perfect for everyday cooking or weekend hosting.
Dual walk-in closets in the primary suite, plus a double vanity and walk-in shower in the bathroom offer true everyday utility.
The upstairs second suite includes a private bath, ideal for guests or roommates.
Attached one-car garage includes an EV charging port, plus additional off-street parking.
Central HVAC, public utilities, and a fire alarm system keep things secure and smooth.
Your Outdoor Arena
The backyard is your personal pocket of calm. A private patio opens off the main living room, overlooking East Bouldin Creek. The lot is lined with cedar privacy fencing and shaded by mature trees, creating a quiet zone for lounging or gathering. Bermuda grass rolls across a flat lawn with a full sprinkler system for easy upkeep. Rain gutters ensure the home stays tidy in all seasons. Whether you’re grilling, planting, or stargazing, this is your zone for low-maintenance outdoor living.
South Austin Advantage
Woodland puts you at the center of one of Austin’s most loved zip codes:
Nestled between South Congress and South 1st, with walkable access to Austin’s best restaurants, coffee shops, and boutiques.
Just minutes from downtown, the UT shuttle, and major transit routes—including light rail and bike lanes.
Zoned to top-rated public schools, including Mathews Elementary and Austin High.
Flat, usable lot with mature trees and a natural creek backdrop.
A rare blend of urban convenience and neighborhood calm in the heart of the city.
Engineered for the Long Haul
This home is built on a tension slab foundation, topped with a standing seam metal roof—materials selected for longevity and minimal upkeep. Framing and drainage were designed for performance in Austin’s climate, with fire alarms and modern utilities supporting daily peace of mind. Accessibility-forward design includes a ground-floor primary suite, an EV-ready garage, and a main-level laundry room. It’s built not just to impress—but to last.
Make It Yours
Woodland is more than just a home—it’s a lifestyle blueprint shaped by expert craftsmanship and a love of Austin living. From the bold architecture and natural views to the refined interior finishes, this residence embodies 360° Construction’s mission: build strong, live well, and stay connected. Ready for move-in, made for real life—contact us to schedule a private tour of Woodland and experience next-level 78704 living.
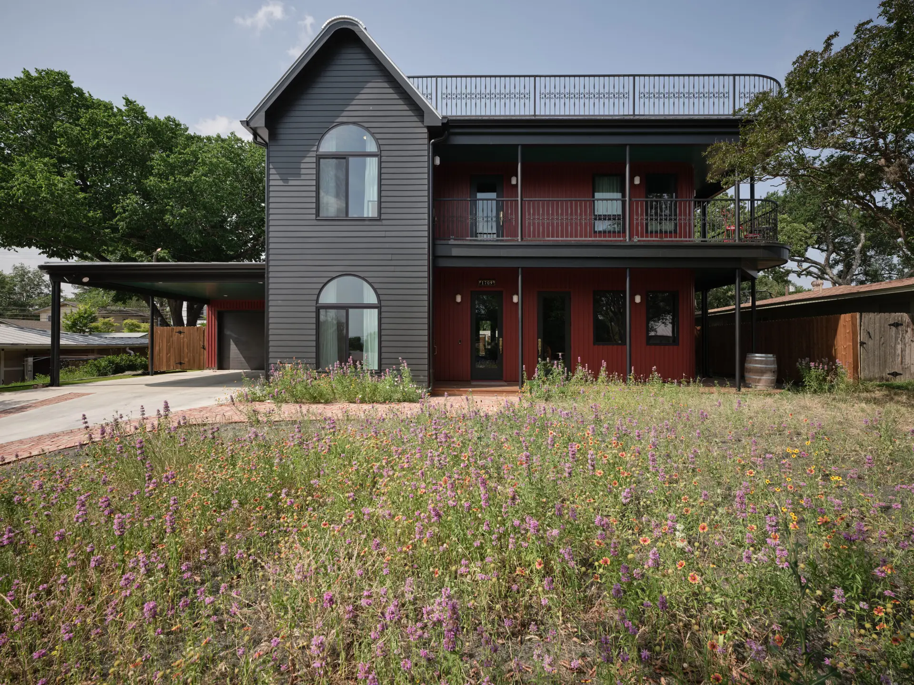
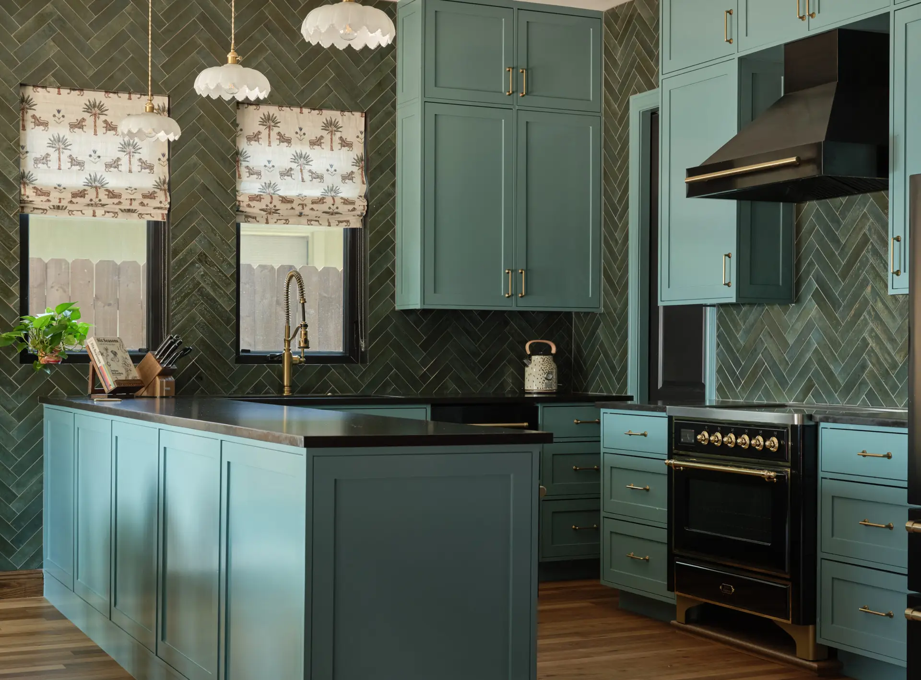
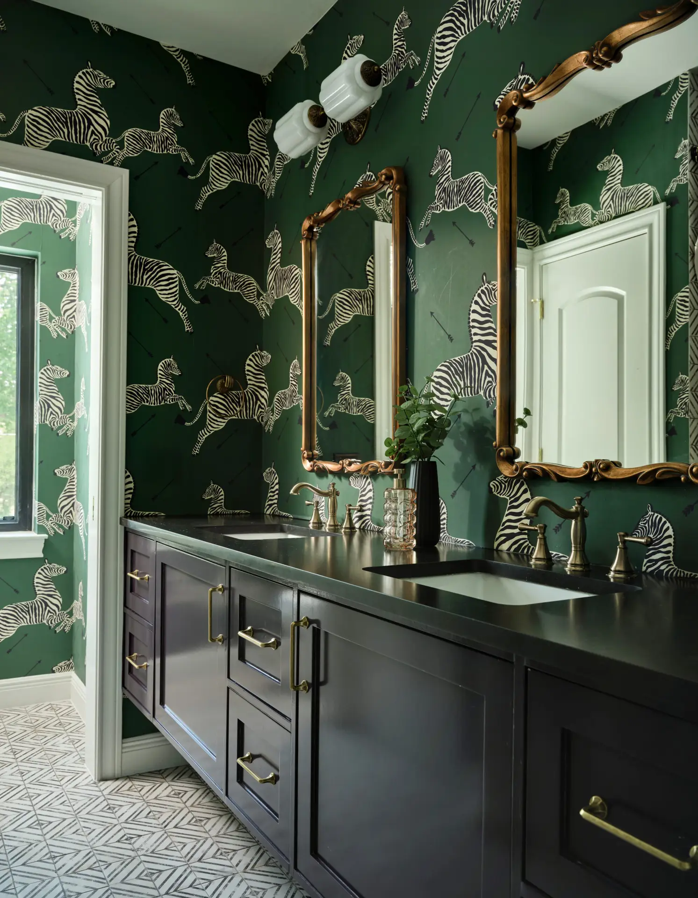
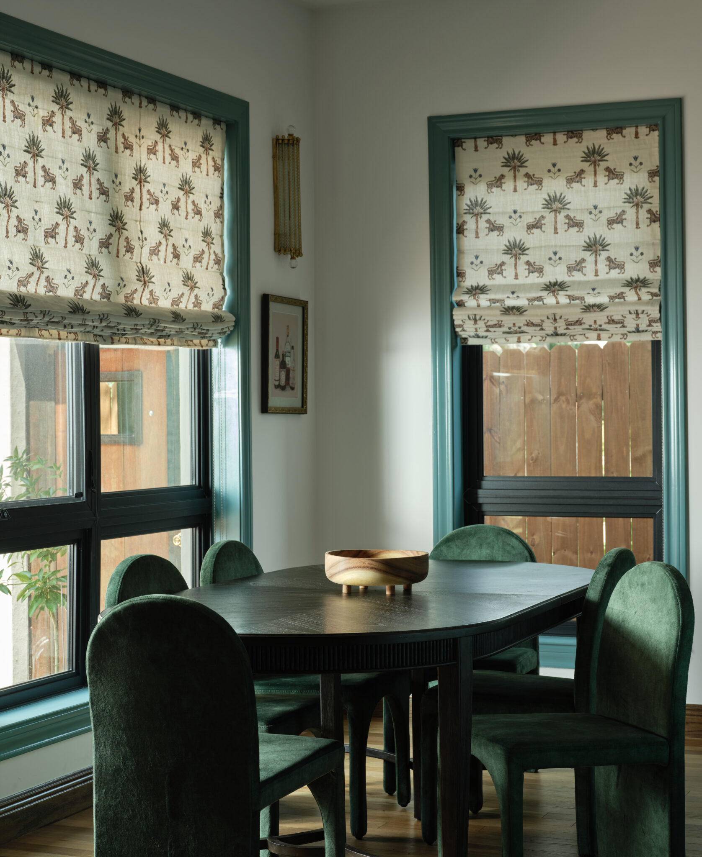
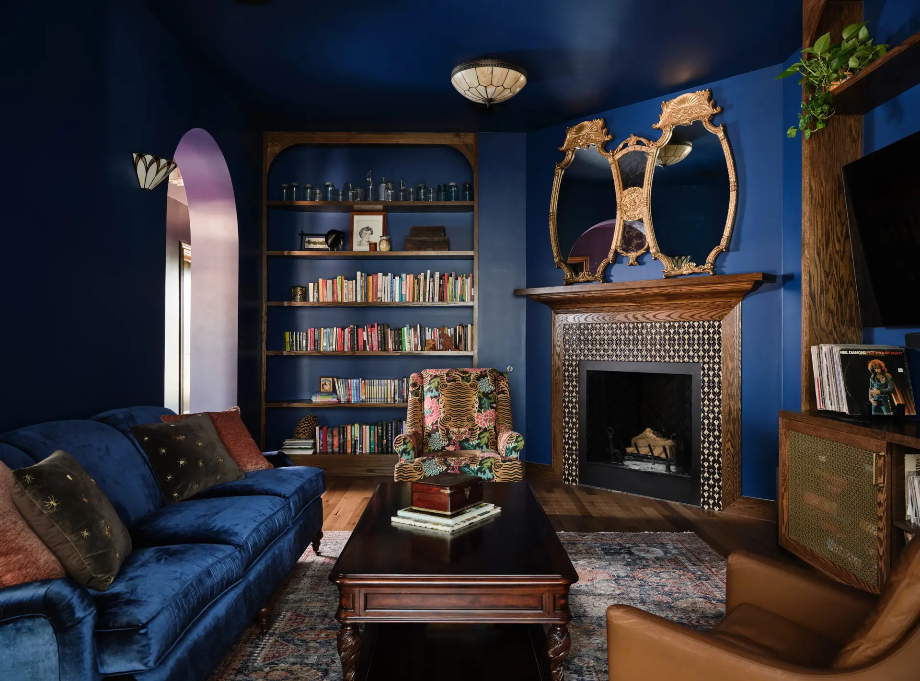
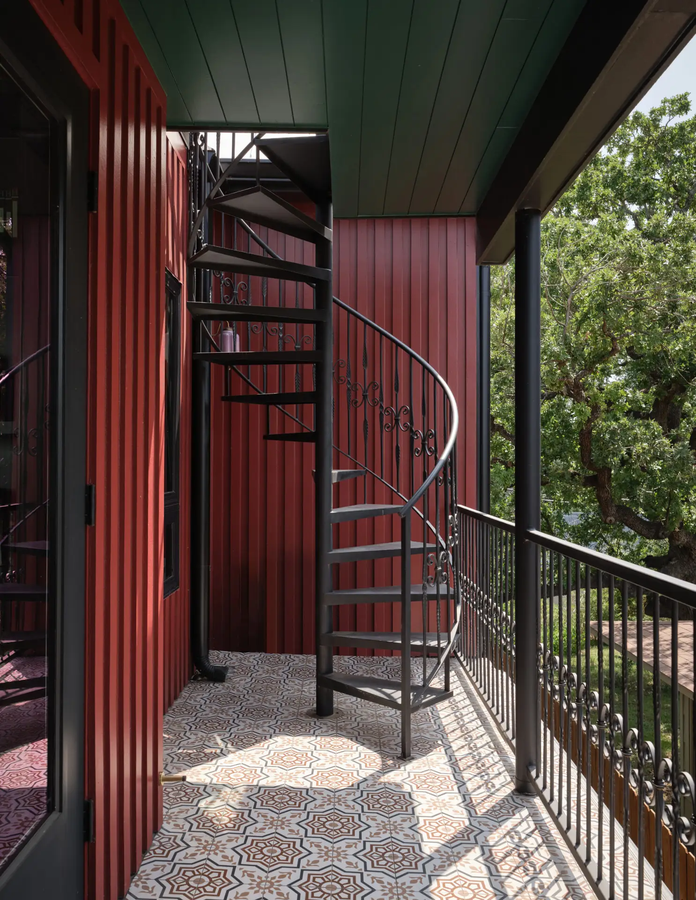
LIVINGROOM & KITCHEN
The living area at Woodland opens with dramatic vaulted ceilings, creating a sense of space and ease. Floor-to-ceiling windows draw in natural light while offering views of the private patio and tree canopy beyond. A seamless connection to the kitchen makes this space ideal for both entertaining and relaxing. The kitchen itself features a sleek greyscale design with stainless steel appliances, a large island with bar seating, and durable granite or quartz surfaces. Whether you’re hosting friends or winding down solo, this space works hard and looks sharp doing it.
MASTER BEDROOM & BATHROOM
Tucked away on the ground floor, the primary suite is all about privacy and ease. Vaulted ceilings and soft light give the room an airy, elevated feel. Two separate walk-in closets provide ample storage, while the en-suite bathroom delivers clean, functional luxury. Enjoy a dual vanity, walk-in glass shower, and stylish tile finishes that keep the look minimal yet refined. It’s a space built for real life—with enough polish to feel like a retreat.
OUTDOOR SPACES
The outdoor area at Woodland is a low-maintenance sanctuary that feels far removed from city bustle. A private patio extends off the main living room and flows into a flat Bermuda lawn, bordered by cedar privacy fencing and mature trees. Views of East Bouldin Creek add a sense of natural calm. Rain gutters, full sprinkler coverage, and solid grading make it easy to maintain. Whether you’re setting up a hammock, grilling out with friends, or planning a future plunge pool—this outdoor space is ready for whatever you dream up.
